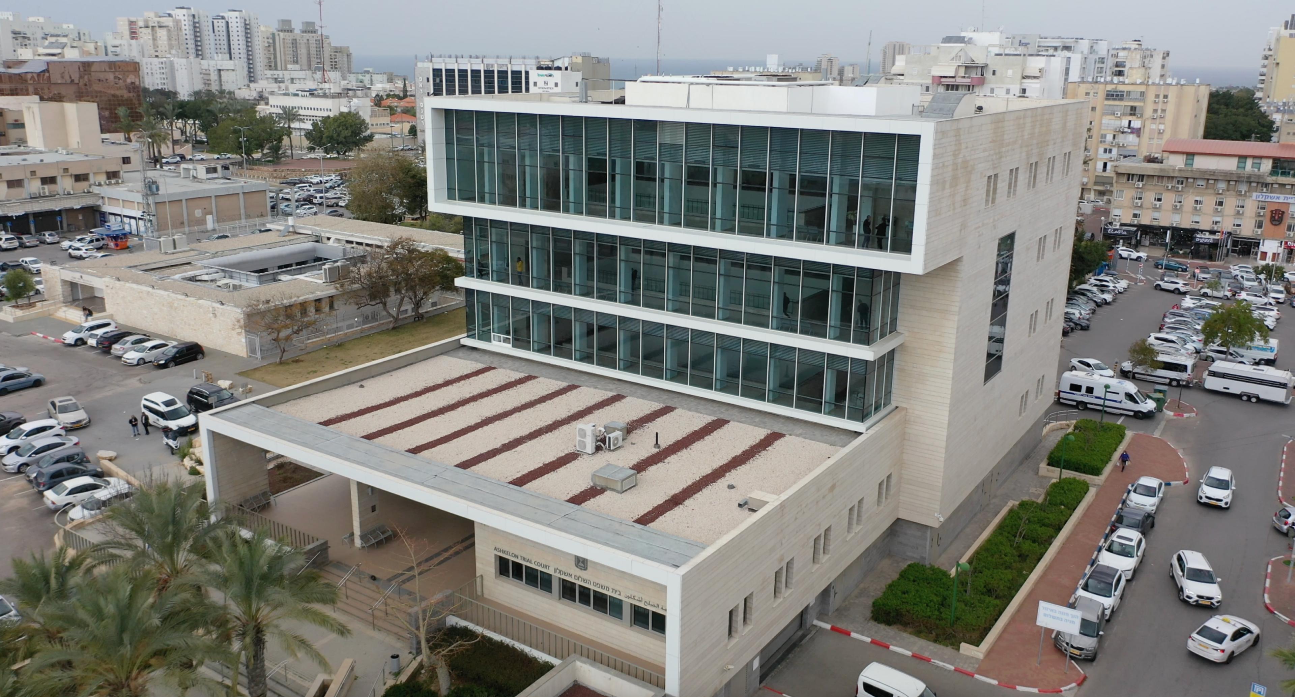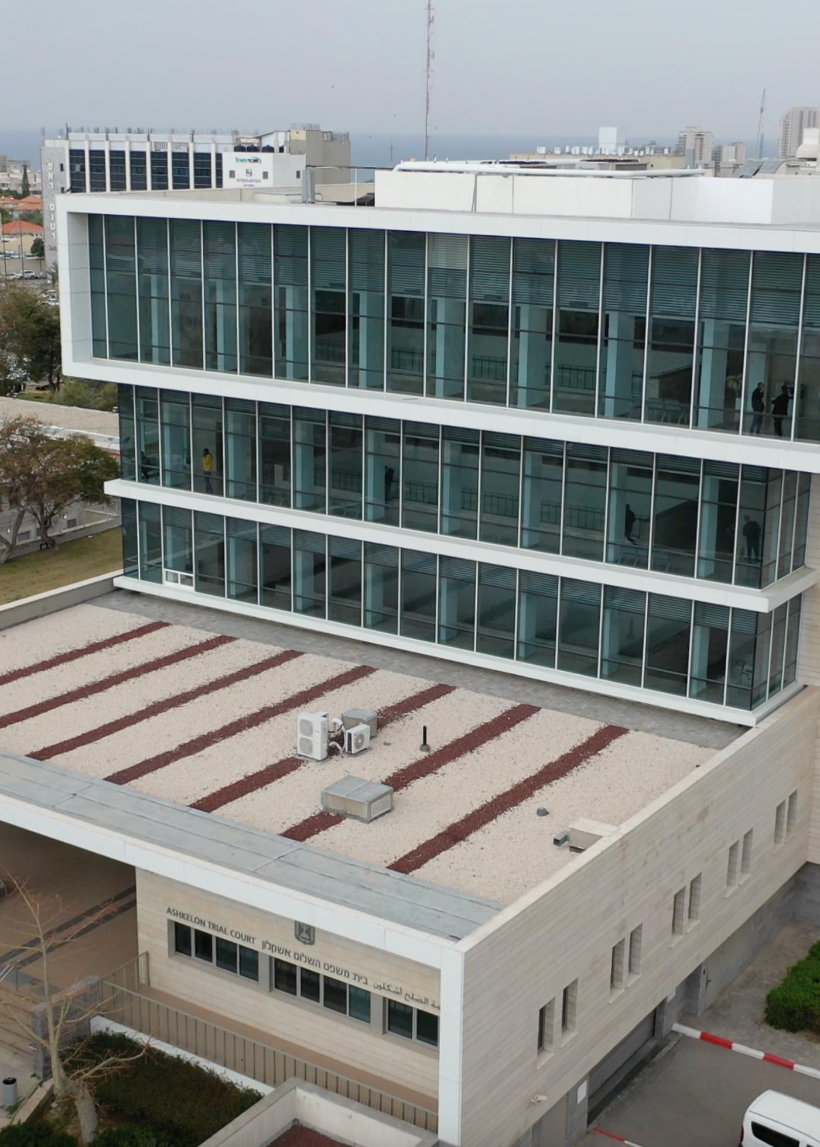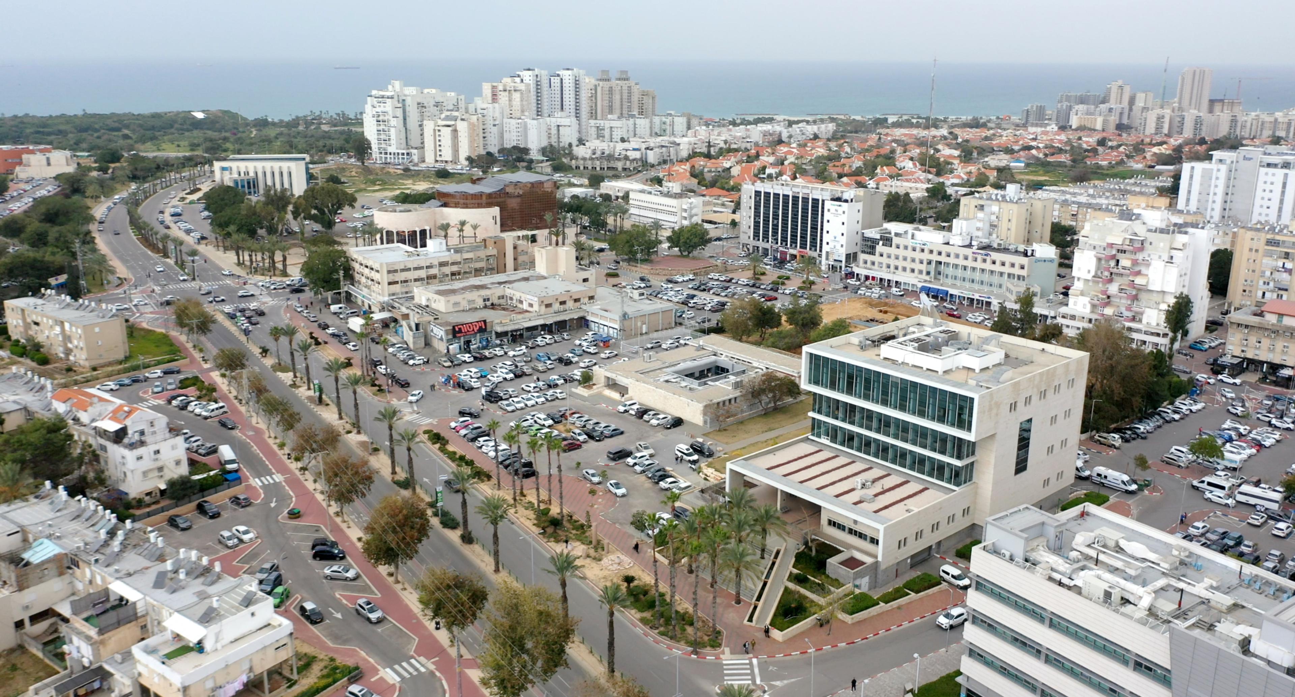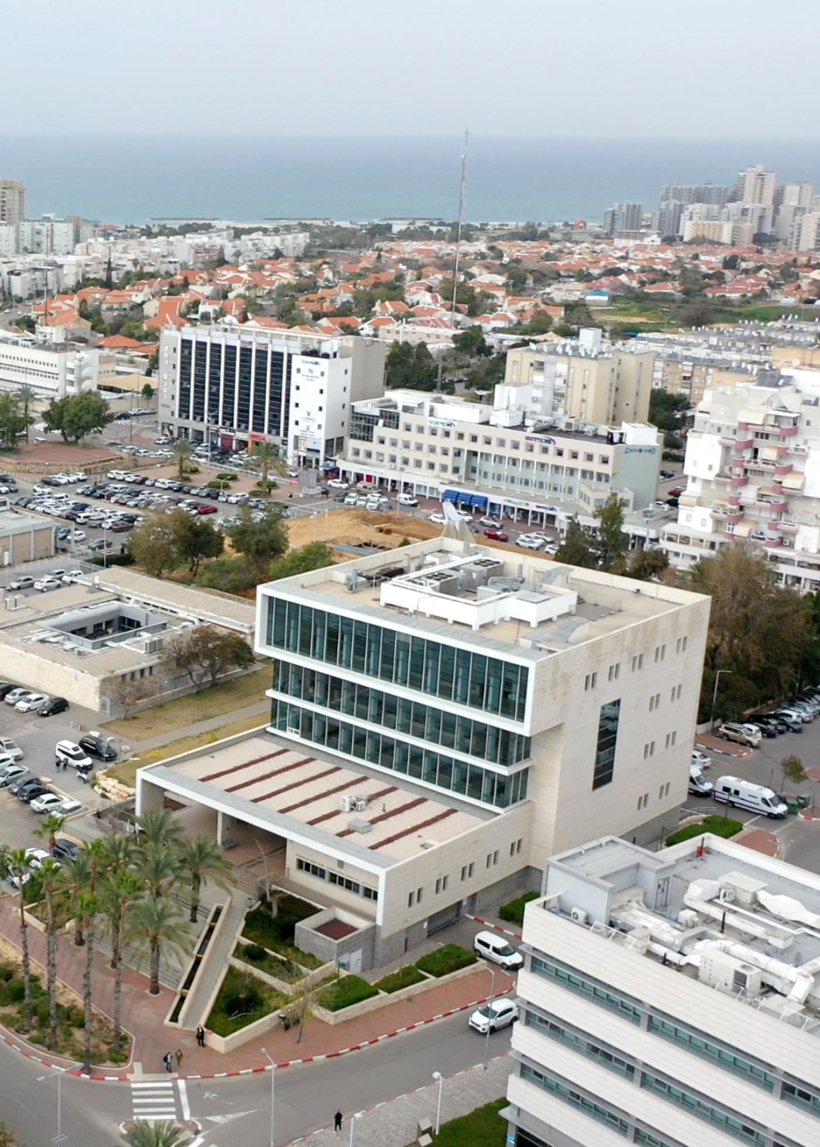The Magistrate's Court, Ashkelon
Israel, Ashkelon
Public Buildings
Management & Operation
The establishment of the Magistrate’s court in Ashkelon was led by Ashtrom as a PPP concessions project, which included the planning, capital facilitation, construction, and management of the complex for a period of 20 years.
2,890sqm
Total area
4
Floors
9
Court rooms


Development and Management of Ashkelon Magistrate’s Court
The building, designed in the shape of a cube with a transparent facade facing the public space, comprises 4 floors housing 9 courtrooms, a sterile inner wing for judges, 9 cells for detainees, a security wing, and an underground parking lot.
Completed by Ashtrom Construction in 2012, the complex is now managed by Ashtrom Concessions, overseeing operational and maintenance tasks such as operation of electro-mechanical systems, management of maintenance workers, cleaning services, building accessibility, parking lot operations, continuous building upgrades to meet evolving needs, and coordination with external contractors and suppliers.




